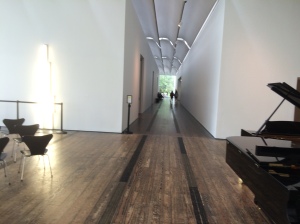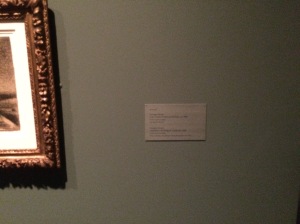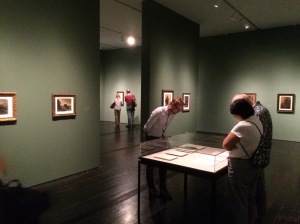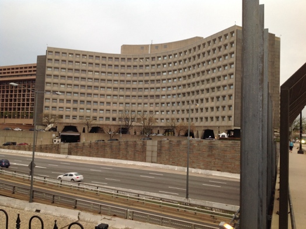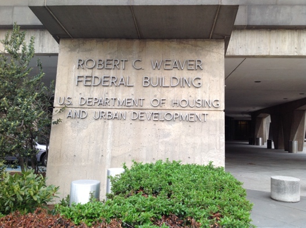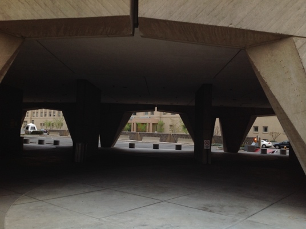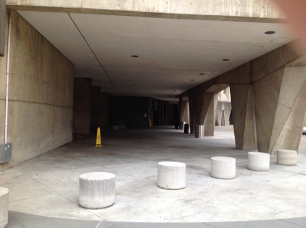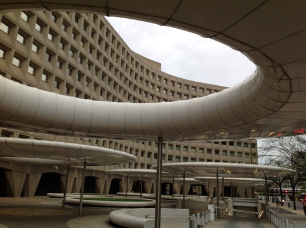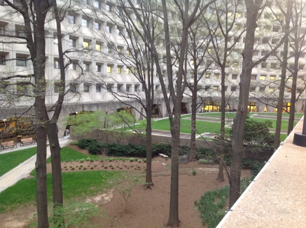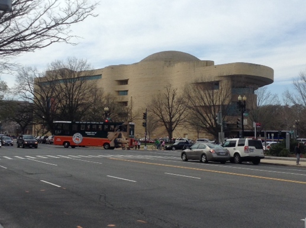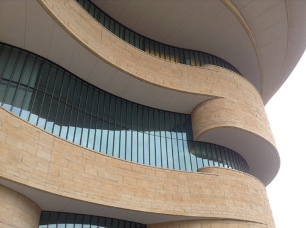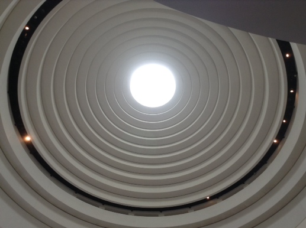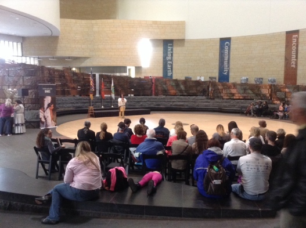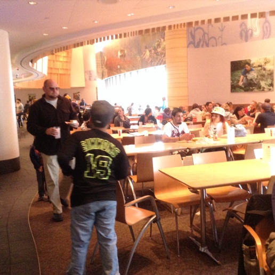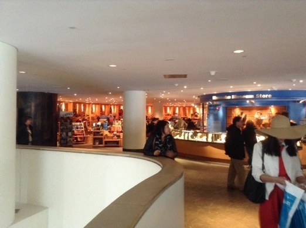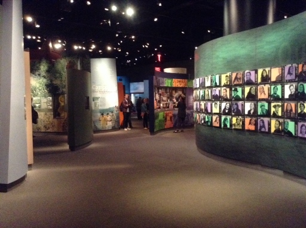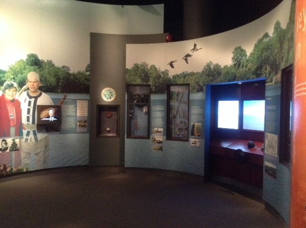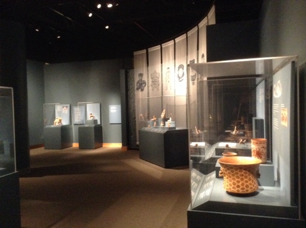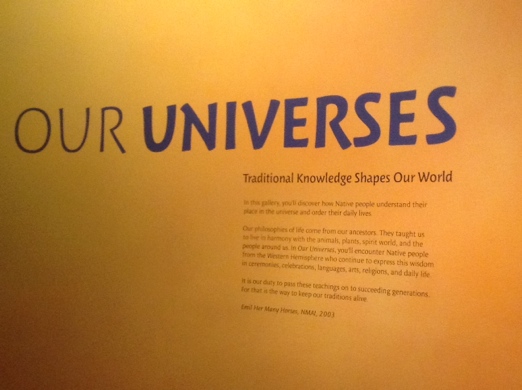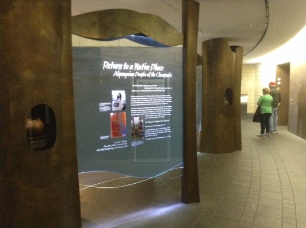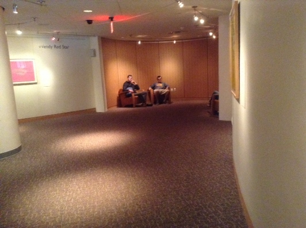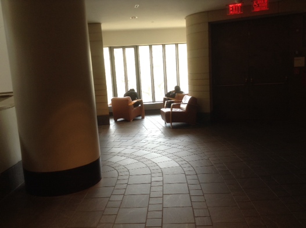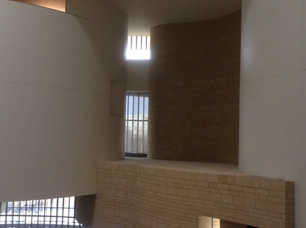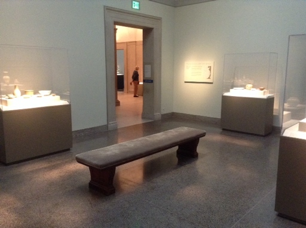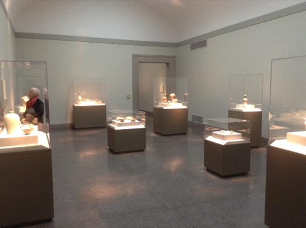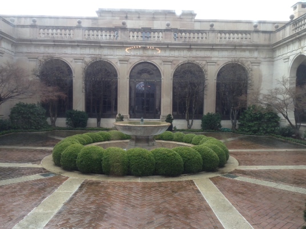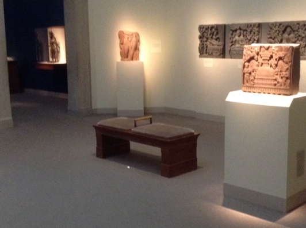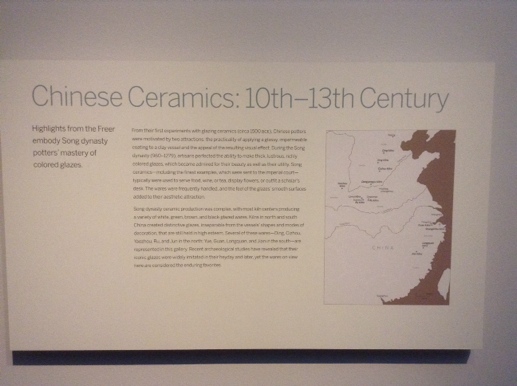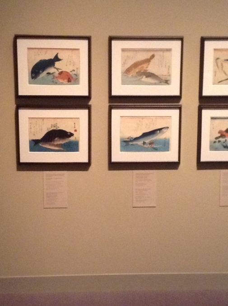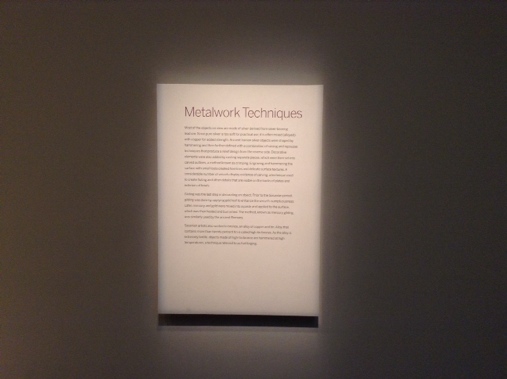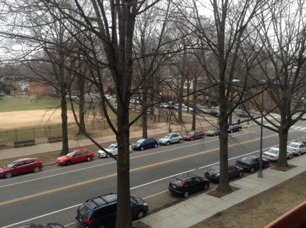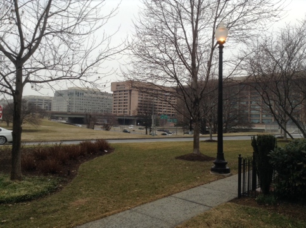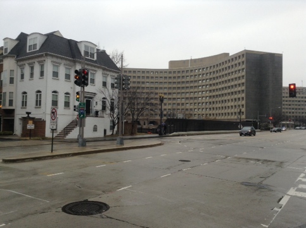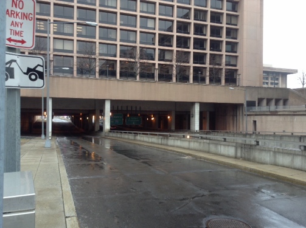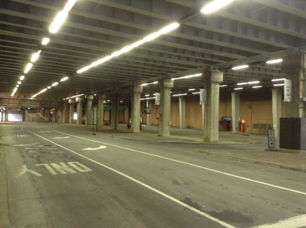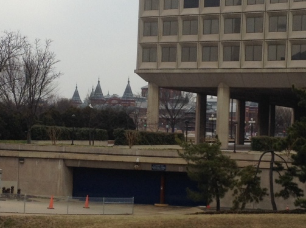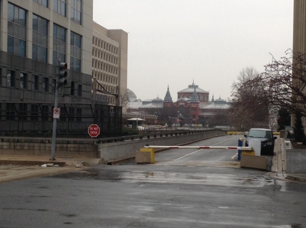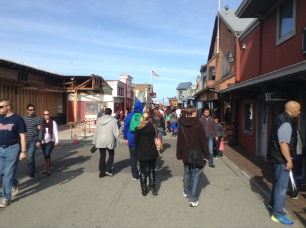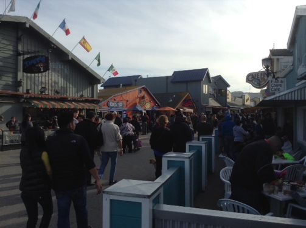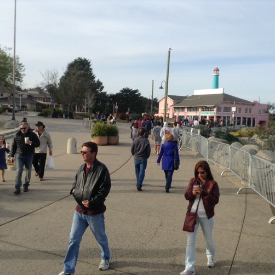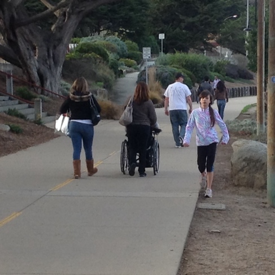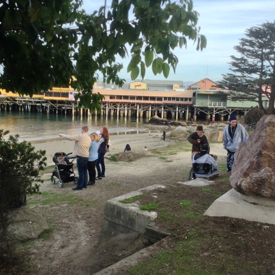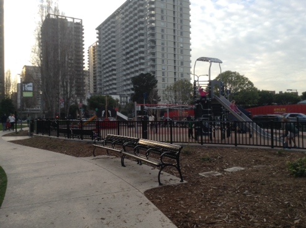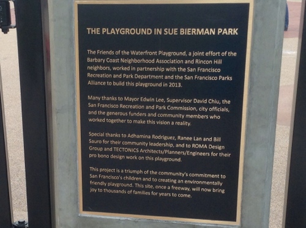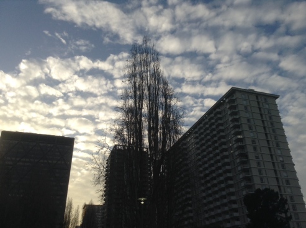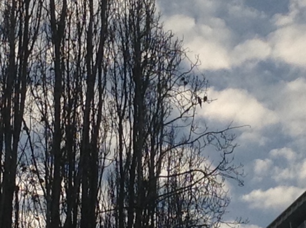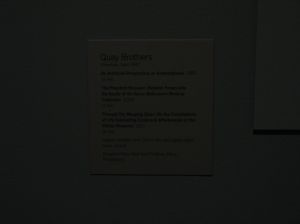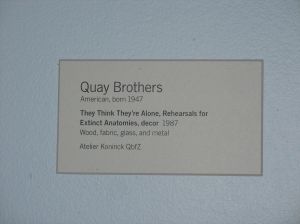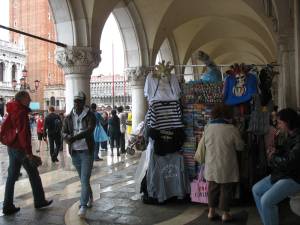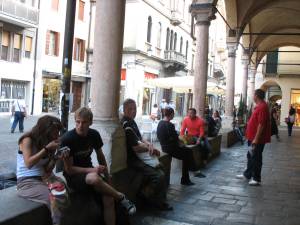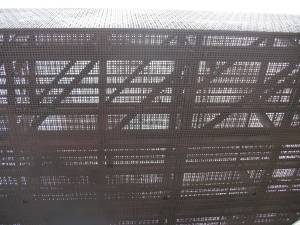Exposed as it is to the fog and cold winds of the Pacific Ocean, San Francisco’s Golden Gate Park is not, on many days, the most comfortable public space on the planet. But it is a major urban park–an attraction for visitors and a refuge for residents.

Over the years, more and more areas of the park have either increased their entry fees or started charging for the first time–without adding in any way to the quality of the user experience.
The California Academy Academy of Sciences, which had been a charming, low-cost, and engrossing natural history museum for generations, re-opened in 2008 after a total renovation with a swanky Renzo Piano-designed building…
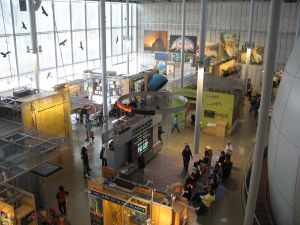
…and a radically higher price structure. As of this writing, it’s $29.95 for each adult, and $24.95 for teens, students, and seniors. It’s obviously geared primarily for out-of-towners as a “wow” experience, to be visited once and (quickly) forgotten. Compared to the old, low-key Academy, which was worth revisiting again and again, it’s a ripoff and a real loss.
Across the concourse, the de Young Museum charges a relatively modest $10 (!) per adult–but charges extra for special shows. Moreover, the fancy-schmancy Herzog & de Meuron-designed building, which opened in 2005, is not holding up well. The copper facade, which was supposed to (according to the museum’s website) “assume a rich patina over time that will blend gracefully with the surrounding natural environment,” has become merely stained and shabby-looking. And the asymmetrical tower is simply intrusive in a park setting.
The nearby Conservatory of Flowers was free until 2003, when it reopened after a four-year renovation following severe storm damage. It’s an important historic structure, and well worth preserving. Yet I still remember the night of the reopening. Beth and I were walking in the neighborhood and noticed fireworks over the park. We learned the next day that there had been a grand reopening gala–a private, invitation-only party for donors and VIPs, at a public facility that had previously been free to all. Since then it’s mainly been a tourist attraction.
The Japanese Tea Garden, which charges five bucks for SF residents and seven for non-residents, was also free once upon a time. (If you hustle, and you don’t have to be at work like most people, it’s still free during the first hour of business on Mondays, Wednesdays, and Fridays.) However, it at least provides a high-quality experience and a real sense of refuge from day-to-day cares, so you could say that it’s in the realm of being worth the money.
The real travesty is down the road at the San Francisco Botanical Garden, known for decades as the Strybing Arboretum. It was absolutely free until the forces of privatization–namely the SF Botanical Society and the current leadership of the city’s Recreation and Parks Department–succeeded in imposing an admission charge for non-residents while changing the name, all in the service of a vague and grandiose plan to create a so-called “museum of plants.” Since the fee was instituted in August 2010, residents as well as visitors have been staying away in droves, as you can observe on any sunny mild weekend day (we do have them).
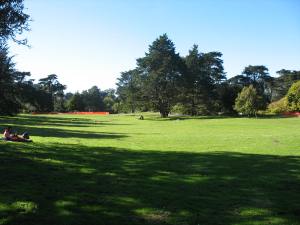
On such a day, this lawn used to be packed. Something about the process of having to show ID at the (ugly) entrance booth discourages residents; the fee keeps out mixed groups of residents and visitors. In essence, a beautiful, quiet, car-free open space on public land has been taken away for–what? The overall plan and the economics that are supposed to support it are a mystery. What use is an admission fee if no one pays it?
